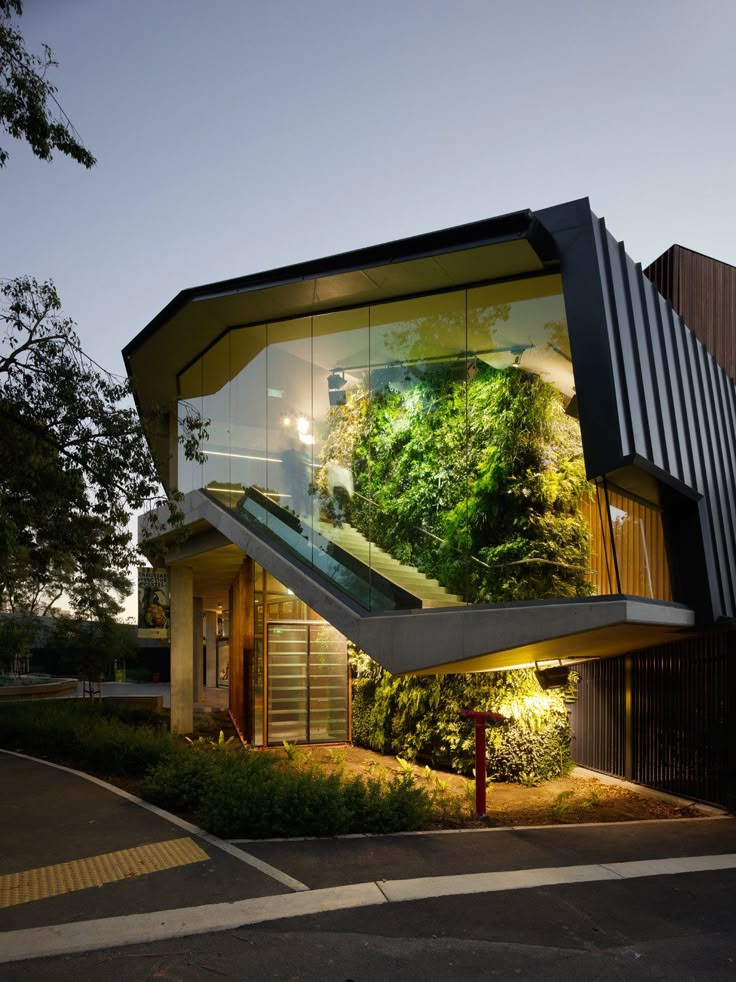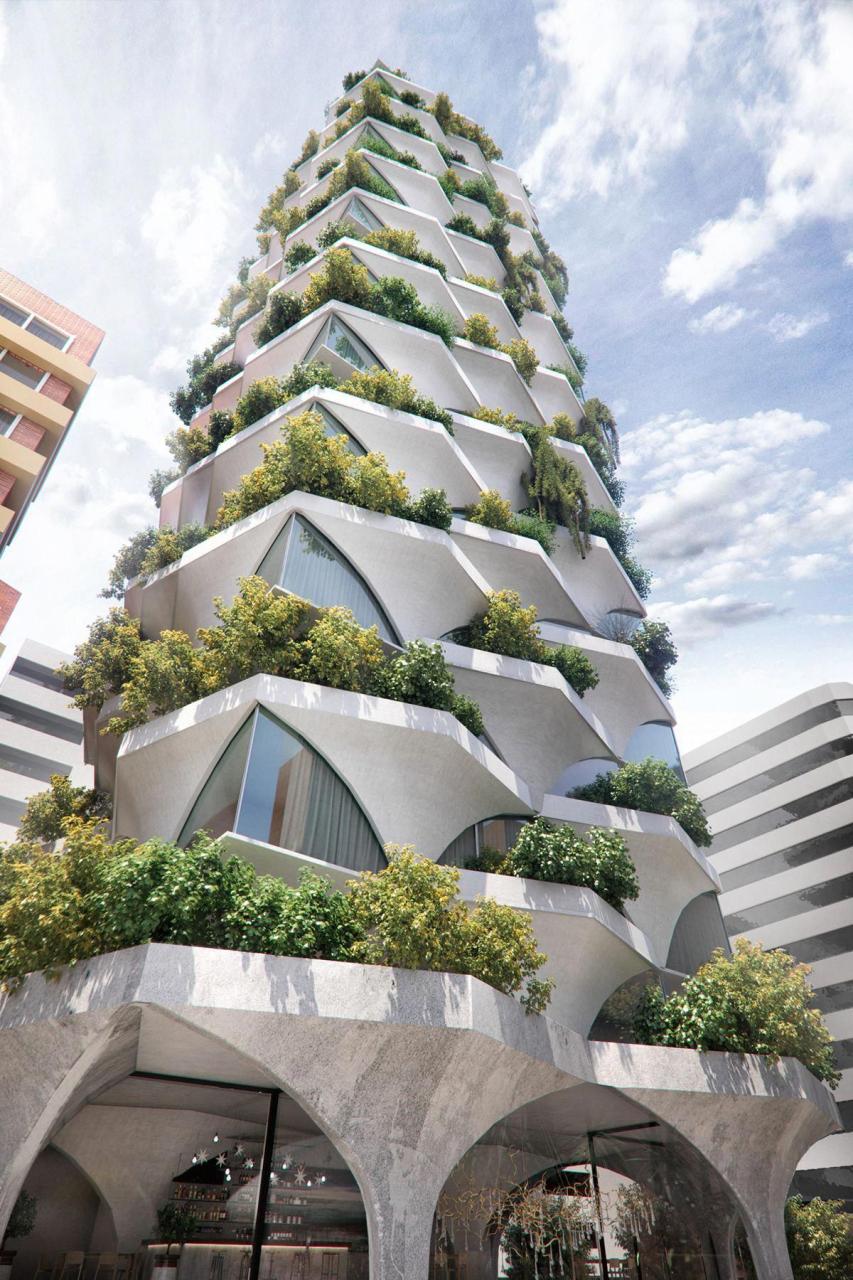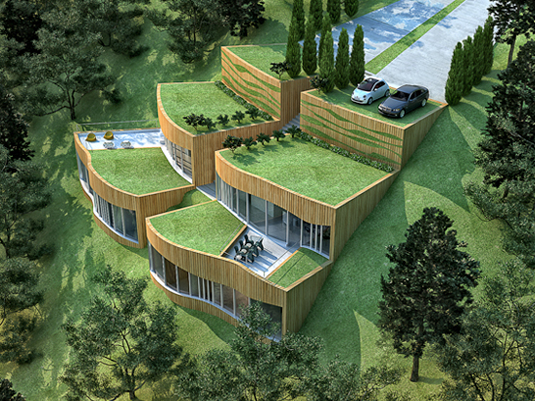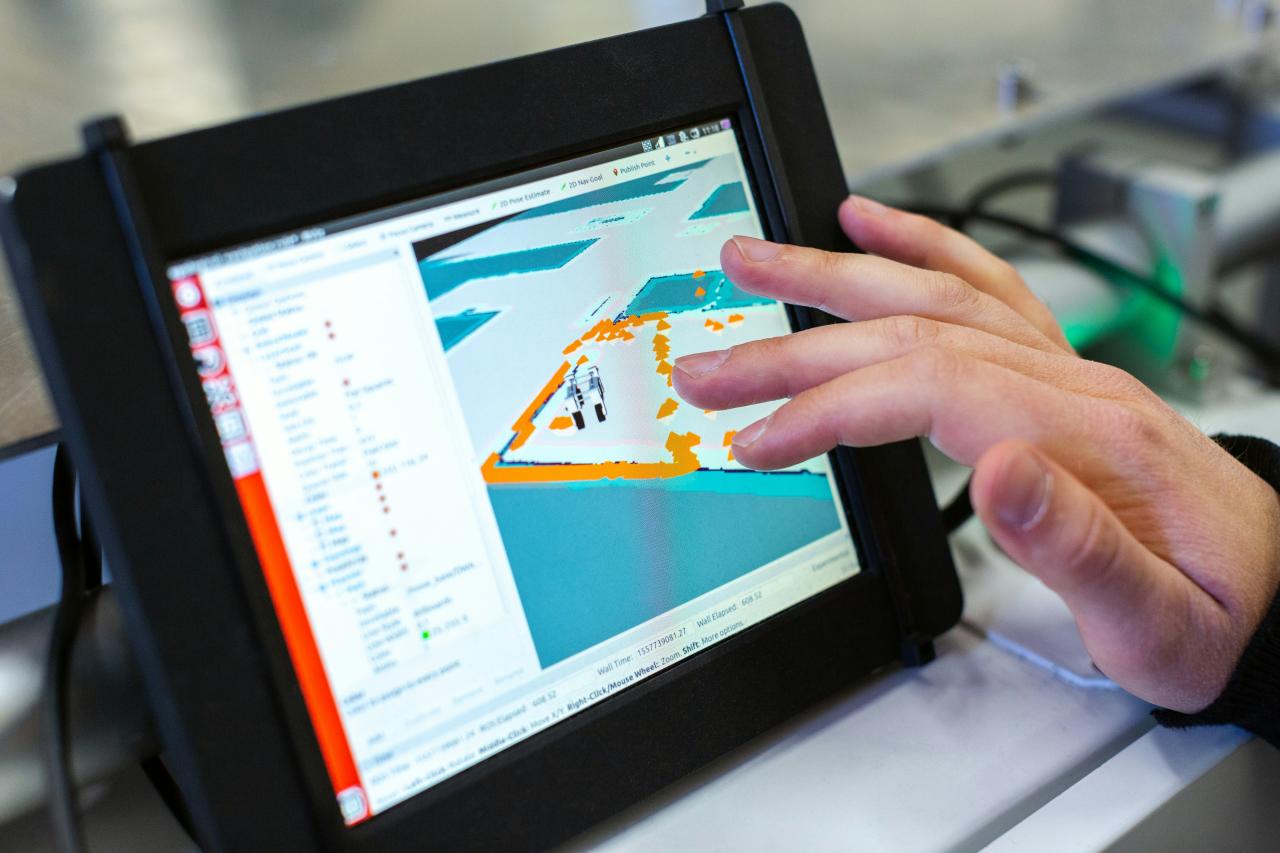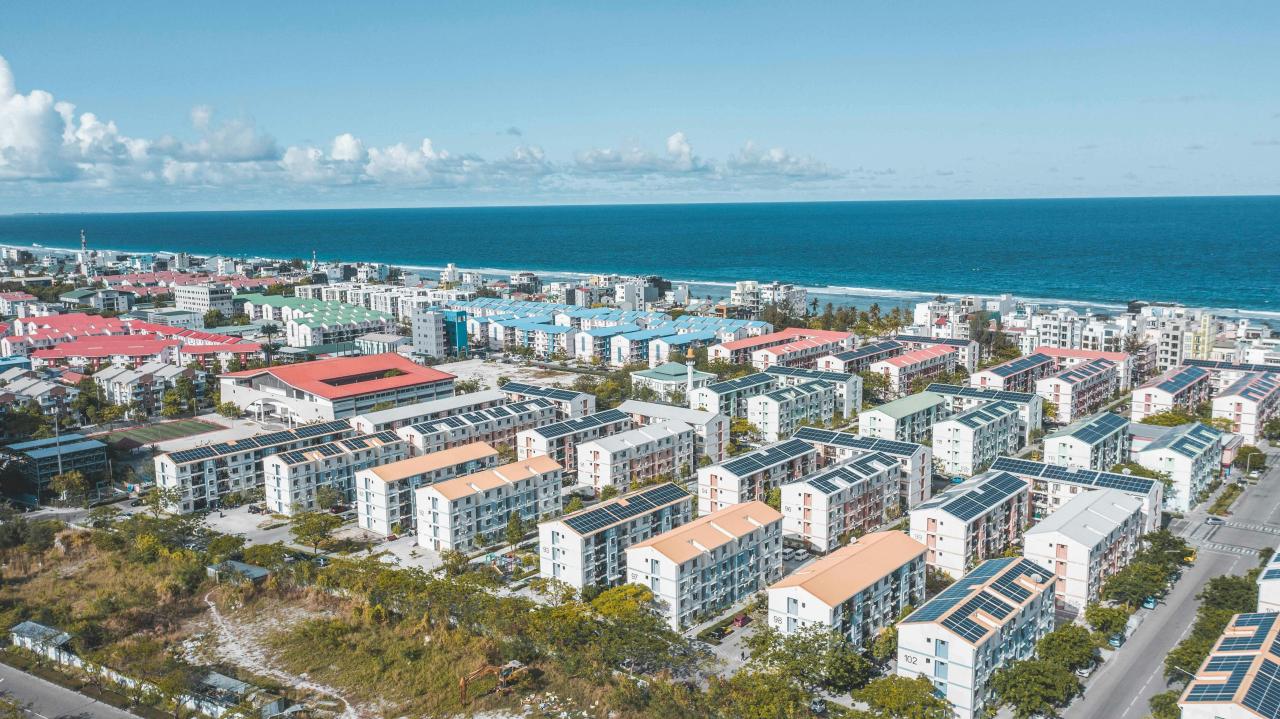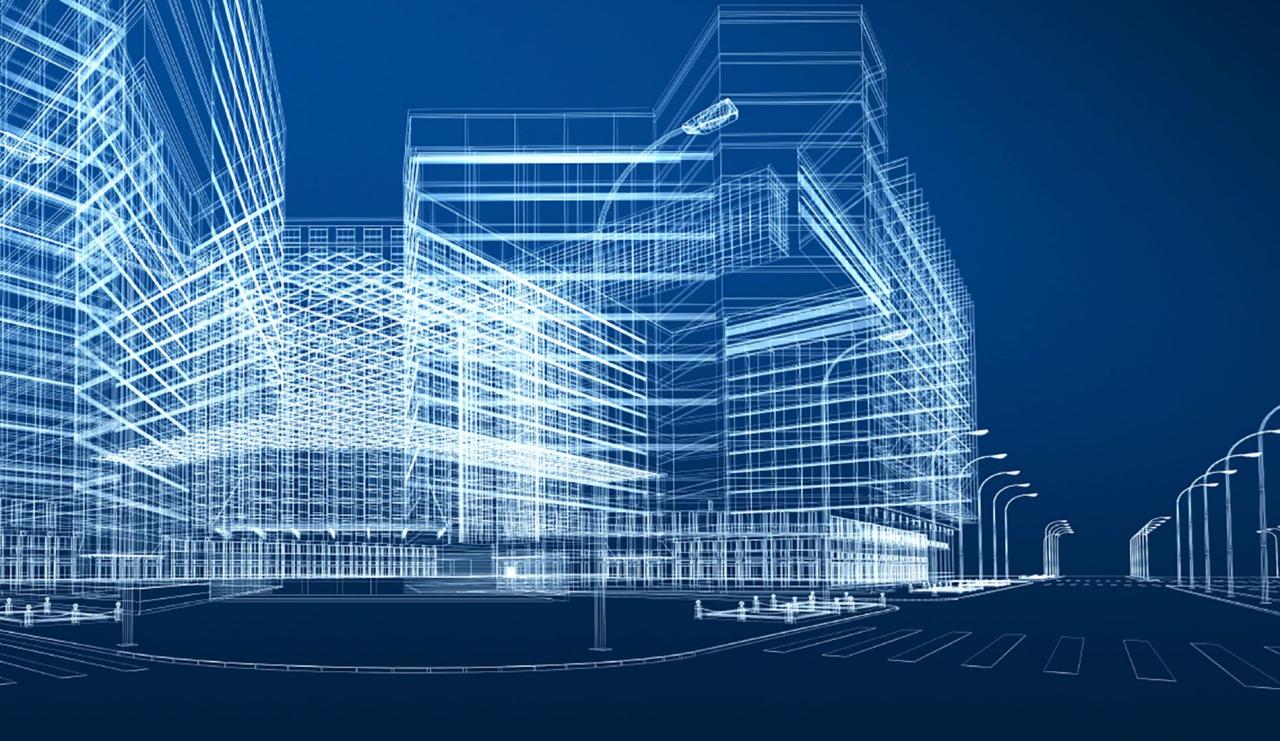The urgency of climate change and dwindling natural resources has profoundly impacted every sector, none more so than the built environment. As concrete jungles expand and energy demands surge, the spotlight intensifies on the need for a radical shift in how we conceive, construct, and operate our physical spaces. This is where the burgeoning field of sustainable buildings steps in, championing a holistic approach to design and construction that minimizes environmental impact, optimizes resource use, and enhances the well-being of occupants. Far beyond a mere trend, green design is rapidly becoming the new standard, representing a critical leap towards a more resilient, resource-efficient, and ultimately healthier future for our planet and its inhabitants.
The Imperative for Green: Why Sustainable Construction Matters
To truly appreciate the significance of sustainable building practices, one must first understand the environmental, economic, and social pressures that have necessitated this paradigm shift in architecture and construction.
A. Environmental Catastrophe and Resource Depletion
The traditional construction industry has historically been a major contributor to environmental degradation. Its processes are inherently resource-intensive, consuming vast quantities of raw materials and energy, while simultaneously generating substantial waste and emissions.
- Massive Carbon Footprint: Buildings are responsible for a significant portion of global greenhouse gas emissions, primarily through energy consumption for heating, cooling, and lighting, as well as the ’embodied carbon’ of materials used in construction. This contributes directly to climate change, sea-level rise, and extreme weather events.
- Depletion of Natural Resources: Conventional construction relies heavily on finite natural resources such as aggregates (sand, gravel), timber, water, and minerals. Unsustainable extraction rates lead to deforestation, habitat destruction, soil erosion, and biodiversity loss, threatening ecological balance.
- Waste Generation: The construction and demolition (C&D) industry is a colossal generator of waste, with millions of tons of debris ending up in landfills annually. This waste not only consumes valuable land but can also leach harmful substances into the environment.
- Water Scarcity: Construction processes and the ongoing operation of buildings (e.g., landscaping, plumbing) consume enormous amounts of potable water, placing additional strain on an already stressed global water supply.
- Pollution and Ecosystem Damage: The production of building materials (like cement and steel), transportation, and construction activities can release pollutants into the air, water, and soil, harming human health and damaging sensitive ecosystems.
B. Economic Imperatives and Long-Term Value
While initial costs for sustainable buildings might sometimes appear higher, the long-term economic benefits are increasingly undeniable, making green design a shrewd financial decision.
- Reduced Operational Costs: Sustainable buildings are designed to be highly energy and water efficient. This translates directly into significantly lower utility bills over the building’s lifespan, providing substantial operational savings for owners and occupants.
- Increased Property Value: Certified green buildings often command higher sales prices and rental rates compared to conventional buildings. Their appeal lies in lower operating costs, healthier environments, and enhanced marketability, making them attractive investments.
- Risk Mitigation: As environmental regulations become stricter and carbon pricing gains traction, conventional, inefficient buildings face increasing regulatory and financial risks. Sustainable buildings are future-proofed against these shifts, reducing long-term liabilities.
- Access to Green Financing: A growing number of financial institutions offer preferential loans, grants, and tax incentives for green building projects, recognizing their lower risk profile and positive societal impact.
- Enhanced Productivity and Health: Healthier indoor environments (better air quality, natural light) in green buildings have been shown to boost occupant productivity, reduce absenteeism, and improve overall well-being, translating into economic gains for businesses.
C. Social Responsibility and Human Well-being
Beyond environmental and economic factors, sustainable buildings play a crucial role in fostering healthier communities and addressing social equity.
- Improved Indoor Environmental Quality (IEQ): Green buildings prioritize factors like natural ventilation, ample daylighting, reduced volatile organic compounds (VOCs) from materials, and thermal comfort. This directly leads to better indoor air quality, reduced sick building syndrome, and enhanced occupant health and comfort.
- Community Resilience: Sustainable design often incorporates features that enhance a building’s resilience to climate change impacts (e.g., extreme weather, heatwaves), contributing to the overall resilience of the community.
- Equitable Resource Distribution: By promoting efficient resource use and reducing waste, sustainable building practices contribute to the more equitable distribution of finite resources globally.
- Enhanced Aesthetics and Connection to Nature: Green buildings frequently integrate biophilic design principles, connecting occupants with natural elements through views, natural materials, and outdoor spaces, which has proven psychological benefits.
- Job Creation: The green building sector is a growing industry, creating new jobs in design, construction, manufacturing of green materials, and technology development, contributing to sustainable economic growth.
Core Principles of Sustainable Building Design
Sustainable building design is not about adding a few ‘green’ features; it’s a holistic, integrated process guided by several core principles that permeate every stage of a project.
A. Site Selection and Planning
The journey to a sustainable building begins long before ground is broken, with careful site selection and planning.
- Brownfield vs. Greenfield Development: Prioritizing the development of brownfield sites (previously developed, often contaminated urban land) over greenfield sites (undeveloped land) reduces urban sprawl, protects natural habitats, and utilizes existing infrastructure.
- Optimizing Orientation: Positioning the building on its site to maximize natural light (daylighting) and optimize for passive heating and cooling based on local climate conditions.
- Minimizing Site Disturbance: Protecting existing ecosystems, preserving topsoil, and minimizing disruption to natural drainage patterns during construction.
- Access to Public Transit and Amenities: Locating buildings near public transportation, cycling paths, and essential services reduces reliance on private vehicles, lowering transportation-related emissions.
- Stormwater Management: Designing strategies to manage rainwater on-site, such as permeable paving, rain gardens, and green roofs, to reduce runoff and replenish groundwater.
B. Energy Efficiency and Renewable Energy Integration
Reducing a building’s energy footprint is arguably the most critical aspect of sustainable design.
- Passive Design Strategies:
- Optimal Building Envelope: Designing well-insulated walls, roofs, and high-performance windows to minimize heat gain in summer and heat loss in winter.
- Natural Ventilation: Utilizing building orientation, window placement, and interior layouts to promote natural airflow, reducing the need for mechanical ventilation and air conditioning.
- Daylighting: Maximizing the use of natural light through strategic window placement, light shelves, and atriums to reduce reliance on artificial lighting.
- Shading Devices: Incorporating external shading (overhangs, fins, louvers) to reduce solar heat gain, especially on east and west facades.
- High-Efficiency Systems: Specifying energy-efficient HVAC systems (e.g., geothermal heat pumps, variable refrigerant flow (VRF) systems), lighting (LEDs), and appliances.
- Renewable Energy Generation: Integrating on-site renewable energy sources such as rooftop solar photovoltaic (PV) panels, small wind turbines, or connecting to local renewable energy grids to offset conventional energy consumption.
- Energy Management Systems (EMS): Implementing smart building technologies that monitor and control energy use in real-time, optimizing performance and identifying inefficiencies.
C. Water Conservation and Management
With increasing water stress, efficient water use in buildings is paramount.
- Low-Flow Fixtures: Installing low-flow toilets, urinals, faucets, and showerheads to significantly reduce potable water consumption indoors.
- Rainwater Harvesting: Collecting and storing rainwater from roofs for non-potable uses such as irrigation, toilet flushing, and cooling towers.
- Greywater Recycling: Treating and reusing water from sinks, showers, and laundry for non-potable applications.
- Efficient Landscaping: Using native, drought-tolerant plants (xeriscaping) that require minimal irrigation, and employing smart irrigation systems.
- Water Metering and Monitoring: Installing sub-meters to track water consumption in different building areas, identifying leaks and areas for improvement.
D. Sustainable Materials and Resource Efficiency
The choice of building materials has a profound impact on a project’s environmental footprint.
- Recycled Content: Prioritizing materials with high recycled content (e.g., recycled steel, glass, concrete) to reduce demand for virgin resources and divert waste from landfills.
- Locally Sourced Materials: Sourcing materials from local or regional suppliers to reduce transportation emissions and support local economies.
- Rapidly Renewable Materials: Using materials from plants that regenerate quickly (e.g., bamboo, cork, straw bales) as alternatives to slower-growing or finite resources.
- Low Embodied Energy: Selecting materials that require minimal energy for their extraction, processing, manufacturing, and transportation.
- Durability and Longevity: Choosing materials that are robust and have a long lifespan to reduce the frequency of replacement and associated resource consumption.
- Waste Management: Implementing robust construction waste management plans, including source reduction, reuse of materials on-site, and recycling of sorted waste.
E. Indoor Environmental Quality (IEQ)
Sustainable buildings prioritize the health, comfort, and productivity of occupants.
- Optimized Ventilation: Ensuring adequate fresh air supply through natural ventilation or high-efficiency mechanical ventilation systems with proper filtration.
- Low-VOC Materials: Specifying paints, adhesives, sealants, flooring, and furniture with low or zero volatile organic compound (VOC) emissions to improve indoor air quality.
- Thermal Comfort: Designing for consistent and comfortable indoor temperatures, humidity, and air movement.
- Acoustic Comfort: Reducing noise pollution within the building through effective sound insulation and acoustic design.
- Daylighting and Views: Maximizing access to natural light and providing views to the outdoors, which are proven to enhance mood, reduce eye strain, and improve well-being.
- Occupant Control: Providing occupants with control over their immediate environment (e.g., lighting, temperature, operable windows) to enhance comfort and satisfaction.
Methodologies and Certification for Green Buildings
To guide and validate sustainable building practices, various methodologies and certification systems have been developed globally, providing benchmarks and recognition.
A. LEED (Leadership in Energy and Environmental Design)
LEED is one of the most widely recognized and globally adopted green building rating systems. Developed by the U.S. Green Building Council (USGBC), LEED provides a framework for healthy, highly efficient, and cost-saving green buildings. Projects earn points for achieving specific sustainable strategies across several categories, including:
- Location and Transportation: Encourages smart growth and reduced vehicle use.
- Sustainable Sites: Promotes responsible land use and reduced environmental impact.
- Water Efficiency: Focuses on reducing potable water consumption.
- Energy and Atmosphere: Emphasizes energy performance and renewable energy.
- Materials and Resources: Promotes sustainable material choices and waste reduction.
- Indoor Environmental Quality: Addresses occupant health and comfort.
- Innovation: Recognizes exceptional performance or innovative strategies.
- Regional Priority: Addresses unique environmental priorities of specific regions.
Projects can achieve different levels of certification: Certified, Silver, Gold, and Platinum.
B. BREEAM (Building Research Establishment Environmental Assessment Method)
Originating in the UK, BREEAM is the world’s longest-established method for assessing, rating, and certifying the sustainability of buildings. It assesses performance against a range of criteria covering environmental, social, and economic sustainability categories, including:
- Management: Project management, commissioning, and operational performance.
- Health and Wellbeing: Indoor environmental quality, comfort, and productivity.
- Energy: Operational energy consumption and carbon emissions.
- Water: Water consumption and efficiency.
- Materials: Embodied impacts of materials and responsible sourcing.
- Waste: Construction and operational waste management.
- Land Use and Ecology: Protection and enhancement of biodiversity.
- Pollution: Emissions to air and water, and light pollution.
- Transport: Sustainable transport options and reduced travel impact.
BREEAM offers different rating levels, from Pass to Outstanding.
C. WELL Building Standard
While LEED and BREEAM focus broadly on environmental sustainability, the WELL Building Standard places a stronger, explicit emphasis on the health and well-being of building occupants. It is a performance-based system that measures, certifies, and monitors features of the built environment that impact human health and well-being. WELL is organized into 10 concepts: Air, Water, Nourishment, Light, Movement, Thermal Comfort, Sound, Materials, Mind, and Community. Each concept includes features with specific criteria to achieve different certification levels.
D. Passive House (Passivhaus) Standard
The Passive House standard is a rigorous, voluntary standard for energy efficiency in buildings, resulting in ultra-low energy buildings that require very little energy for space heating or cooling. It’s not a general green building certification but focuses intensely on energy performance through:
- Superinsulation: Extremely high levels of insulation for the building envelope.
- High-Performance Windows: Triple-paned, low-e coated windows that minimize heat transfer.
- Airtightness: Meticulous sealing of the building envelope to prevent uncontrolled air leakage.
- Thermal Bridge-Free Design: Eliminating thermal bridges where heat can easily escape or enter.
- Heat Recovery Ventilation (HRV) / Energy Recovery Ventilation (ERV): Providing continuous fresh air while recovering heat (or coolness) from exhaust air, maintaining excellent indoor air quality with minimal energy loss.
The Integrated Design Process: A Collaborative Approach
Achieving true sustainability in buildings requires a departure from traditional linear design processes. The integrated design process is a collaborative, iterative approach that brings together all project stakeholders from the very earliest stages.
A. Early Collaboration and Charrette
The integrated design process begins with a charrette – an intensive, collaborative brainstorming session involving the owner, architect, engineers (structural, mechanical, electrical, plumbing), landscape architects, contractors, sustainability consultants, and even future occupants. This early collaboration ensures:
- Shared Vision: All stakeholders align on sustainability goals from the outset.
- Holistic Problem Solving: Solutions consider multiple systems simultaneously, identifying synergies and avoiding conflicts that arise from siloed design.
- Cost Efficiency: Sustainable strategies can be integrated most cost-effectively when considered early in the design phase, rather than retrofitted later.
B. Whole-System Thinking
Integrated design emphasizes whole-system thinking, viewing the building as a complex, interconnected system rather than a collection of independent components. For example, optimizing window performance isn’t just about glass type; it impacts daylighting, heating loads, cooling loads, and even occupant comfort. Changes in one system are evaluated for their impact on all other systems.
C. Life-Cycle Assessment (LCA)
A critical tool in the integrated design process is Life-Cycle Assessment (LCA). This methodology evaluates the environmental impacts associated with all stages of a product’s (or building’s) life, from raw material extraction, through material processing, manufacture, distribution, use, repair, maintenance, and disposal or recycling. LCA helps in making informed decisions about material selection and design strategies to minimize environmental burden over the building’s entire lifespan.
D. Performance Modeling and Simulation
Integrated design heavily relies on performance modeling and simulation tools. These sophisticated software programs allow designers to:
- Energy Modeling: Simulate a building’s energy performance under various conditions, optimizing passive design strategies, HVAC system sizing, and renewable energy integration.
- Daylight Simulation: Analyze daylight penetration and distribution within spaces to maximize natural light and minimize glare.
- Thermal Simulation: Model thermal comfort and predict temperature profiles throughout the building.
- Water Flow Analysis: Simulate water consumption and waste patterns.
These tools provide critical data for iterative design optimization, ensuring the building performs as intended.
E. Commissioning and Post-Occupancy Evaluation
The integrated design process extends beyond construction. Commissioning is a quality assurance process that verifies that the building’s systems are installed correctly and perform according to the owner’s project requirements and design intent. Post-occupancy evaluation (POE) involves assessing the building’s performance and occupant satisfaction after it has been occupied for a period. This feedback loop is crucial for continuous learning and improving future sustainable designs.
Emerging Trends and Future Directions in Green Design
The field of sustainable buildings is rapidly evolving, driven by technological advancements, increased environmental awareness, and stricter regulations. Several exciting trends are shaping its future.
A. Net-Zero and Positive-Energy Buildings
The ambition for energy performance is moving beyond just efficiency to Net-Zero Energy (NZE) and even Positive-Energy Buildings.
- Net-Zero Energy: Buildings that generate as much renewable energy on-site as they consume over a year. This requires highly efficient envelopes combined with robust renewable energy systems (e.g., extensive solar PV arrays).
- Positive-Energy Buildings (Energy-Plus Buildings): Buildings that produce more energy than they consume, feeding the surplus back into the grid. These are essentially mini power plants, demonstrating extreme energy independence.
Achieving these goals demands radical energy reduction through design and aggressive renewable energy integration.
B. Biophilic Design: Connecting with Nature
Biophilic design is gaining significant traction. It’s an approach that connects building occupants more closely to nature through both direct and indirect experiences of nature, space, and place. This includes:
- Natural Light and Views: Maximizing natural light and providing unobstructed views of greenery or natural landscapes.
- Natural Ventilation and Airflow: Incorporating natural ventilation strategies and using plants to filter air.
- Water Features: Integrating indoor or outdoor water features for sound and visual appeal.
- Natural Materials and Forms: Using natural materials (wood, stone), patterns, and forms that mimic nature.
- Green Spaces: Incorporating living walls, indoor gardens, and accessible outdoor green spaces.
Research indicates biophilic design improves well-being, productivity, and reduces stress levels.
C. Circular Economy Principles in Construction
The linear ‘take-make-dispose’ model of construction is being challenged by circular economy principles. This involves designing buildings and materials for:
- Durability and Adaptability: Creating long-lasting, flexible buildings that can adapt to changing uses, extending their lifespan.
- Disassembly and Reuse: Designing buildings so their components can be easily deconstructed and reused or recycled at the end of their life, minimizing waste.
- Material Passports: Creating digital records of building materials and components, detailing their composition, origin, and potential for reuse.
- Closed-Loop Systems: Aiming for systems where waste from one process becomes a resource for another, minimizing virgin material extraction.
This systemic shift aims to eliminate waste and pollution, circulate products and materials, and regenerate natural systems.
D. Smart Building Technologies and IoT Integration
The integration of smart building technologies and the Internet of Things (IoT) is transforming sustainable operations.
- Real-time Monitoring: IoT sensors collect data on energy consumption, water use, indoor air quality, occupancy, and equipment performance.
- Predictive Maintenance: Analyzing sensor data to predict equipment failures, allowing for proactive maintenance and extending asset lifespan.
- Occupancy-Based Controls: Adjusting lighting, HVAC, and ventilation based on real-time occupancy data, optimizing energy use without compromising comfort.
- Automated Systems: Integrating building systems (lighting, HVAC, security) to work together intelligently, maximizing efficiency and occupant comfort.
These technologies provide unprecedented control and insight, enabling continuous optimization of building performance.
E. Prefabrication and Modular Construction for Sustainability
Prefabrication and modular construction methods, where building components or entire modules are manufactured off-site in a controlled environment, offer significant sustainability advantages:
- Reduced Waste: Factory production leads to more precise cuts and better waste management, with materials often recycled on-site.
- Improved Quality Control: Controlled environments minimize errors and enhance material performance.
- Faster Construction Time: Reduces site impact and shortens project schedules.
- Less Site Disturbance: Less heavy machinery and activity on site.
- Increased Energy Efficiency: Tighter tolerances and better sealing in factory-built modules can lead to superior building envelope performance.
F. Adaptive Reuse and Renovation
Instead of demolishing existing structures, adaptive reuse and renovation breathe new life into old buildings. This is inherently sustainable as it:
- Reduces Embodied Carbon: Preserves the embodied energy and carbon already invested in the existing structure and materials.
- Minimizes Waste: Significantly reduces construction and demolition waste.
- Preserves Cultural Heritage: Maintains the architectural and historical character of communities.
- Urban Revitalization: Contributes to the regeneration of existing urban areas, reducing sprawl.
The Role of Technology in Driving Green Design
Technology is an indispensable enabler for the advancements in sustainable building design, offering powerful tools for analysis, simulation, and implementation.
A. Building Information Modeling (BIM)
Building Information Modeling (BIM) is a process supported by various tools, technologies, and contracts involving the generation and management of digital representations of physical and functional characteristics of places. For sustainable design, BIM facilitates:
- Integrated Design Platform: Provides a collaborative environment where all disciplines (architects, structural engineers, MEP engineers) work on a single, intelligent 3D model, enabling clash detection and early problem-solving.
- Performance Analysis Integration: BIM models can be directly linked to energy simulation, daylighting analysis, and other performance modeling software, allowing designers to test various design scenarios rapidly.
- Material Quantification: Accurately quantifies material take-offs, aiding in waste reduction and sustainable material procurement.
- Life-Cycle Information: Can store rich data about materials (e.g., recycled content, VOCs) and systems throughout the building’s lifecycle, aiding in future maintenance and deconstruction.
B. Advanced Simulation and Analytics Software
Beyond general BIM, specialized software provides in-depth analysis crucial for optimizing green performance:
- Computational Fluid Dynamics (CFD): Simulates airflow and temperature distribution to optimize natural ventilation strategies.
- Parametric Design Tools: Allow designers to rapidly generate and evaluate thousands of design variations based on performance criteria (e.g., solar gain, daylighting levels).
- Environmental Data Integration: Software can pull in real-time weather data, solar radiation levels, and other environmental inputs to inform design decisions.
C. IoT Sensors and Data Analytics Platforms
The widespread deployment of IoT sensors within buildings collects vast amounts of real-time data on energy consumption, temperature, humidity, CO2 levels, occupancy, and equipment status. This data, fed into analytics platforms, enables:
- Real-time Performance Optimization: Adjusting building systems dynamically to maintain optimal comfort and efficiency.
- Predictive Maintenance: Identifying anomalies and potential equipment failures before they occur, reducing downtime and extending asset life.
- Occupant Behavior Insights: Understanding how occupants interact with the building to inform future design and operational improvements.
- Reporting and Verification: Providing concrete data to demonstrate and verify sustainability performance against targets or certifications.
D. Renewable Energy Technologies
Ongoing advancements in renewable energy technologies are making on-site generation more accessible and efficient:
- High-Efficiency Solar PV: More efficient and aesthetically integrated solar panels, including building-integrated photovoltaics (BIPV).
- Battery Storage: Cost-effective battery storage solutions (e.g., lithium-ion) allow buildings to store excess renewable energy for later use, increasing energy independence and grid resilience.
- Smart Grid Integration: Buildings can become active participants in smart grids, optimizing their energy consumption and generation in response to grid signals and energy prices.
Conclusion
The ascendancy of sustainable buildings marks a critical turning point in the global effort to combat climate change and foster a more resilient future. It is a holistic discipline that transcends mere aesthetics, embedding environmental stewardship, economic viability, and human well-being into the very fabric of our built environment. By meticulously applying principles of site optimization, radical energy and water efficiency, responsible material selection, and superior indoor environmental quality, architects, engineers, and builders are crafting structures that are not only functional but also deeply harmonious with nature.
The integrated design process, coupled with powerful technological enablers like BIM, advanced simulation software, and IoT-driven analytics, empowers stakeholders to collaborate effectively and optimize performance throughout the building lifecycle. As we look ahead, the trajectory towards net-zero buildings, widespread biophilic integration, and circular economy principles in construction signifies an exciting future. Sustainable building is no longer an optional add-on but the definitive blueprint for creating spaces that enrich lives, conserve resources, and ultimately ensure the enduring health of our planet.

