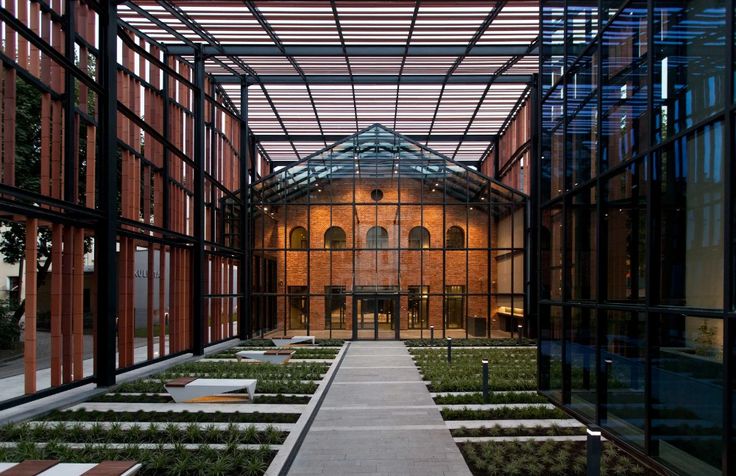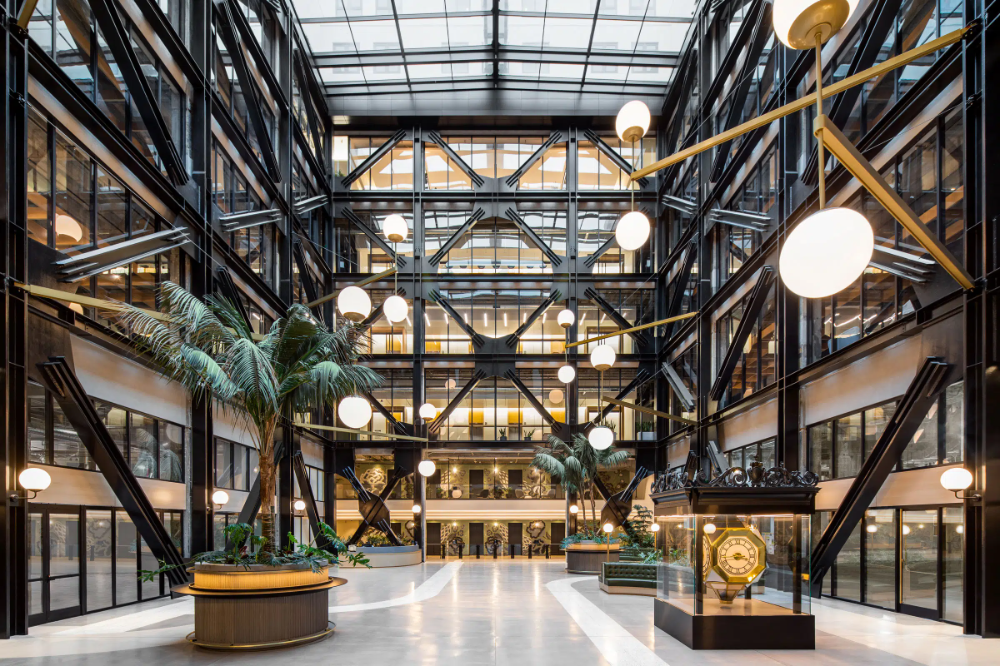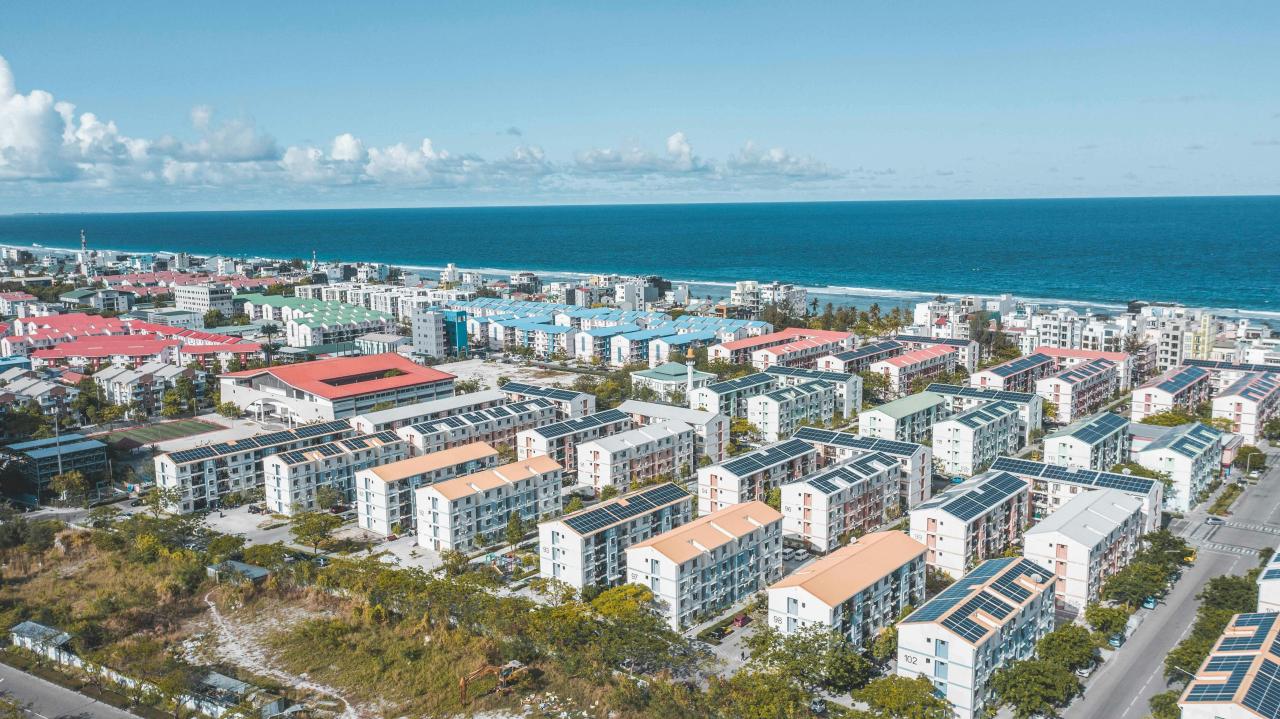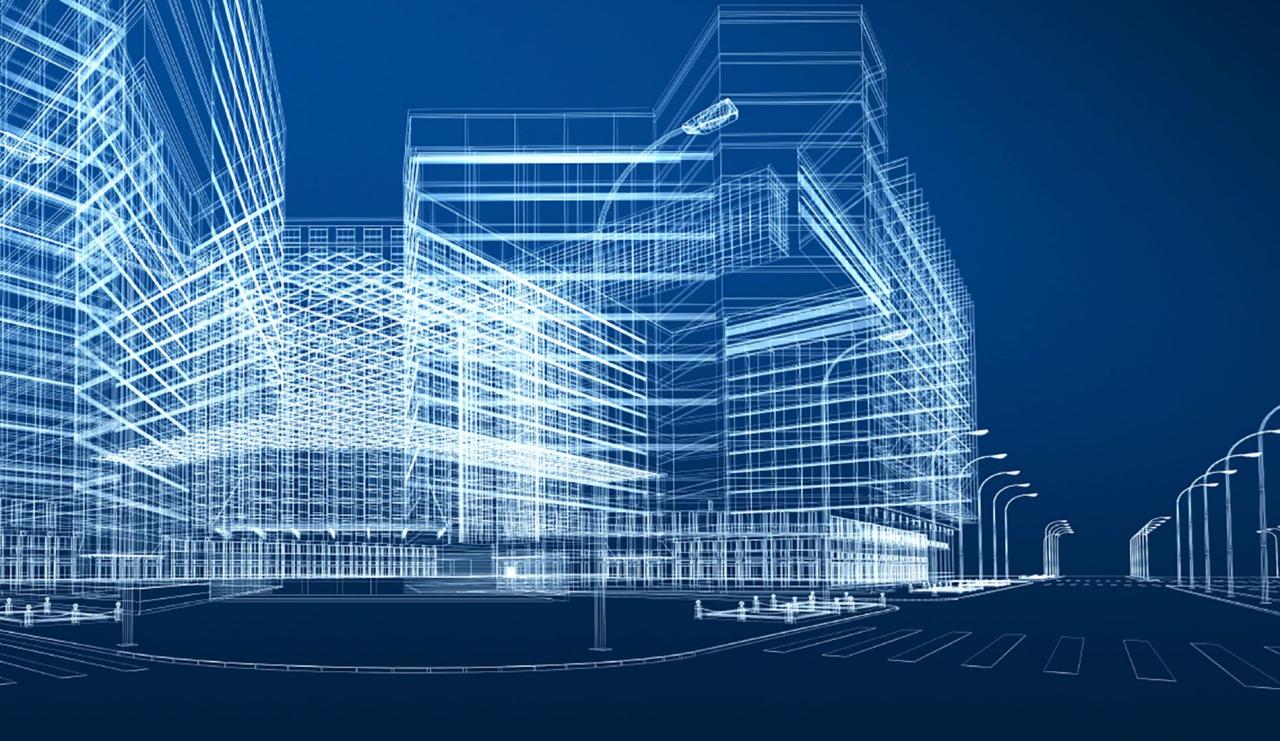In a world increasingly focused on sustainability, resource efficiency, and preserving cultural heritage, the concept of adaptive reuse has emerged as a cornerstone of modern architectural and urban development. Far beyond mere renovation, adaptive reuse involves repurposing existing buildings and infrastructure for new functions, breathing new life into old structures rather than demolishing them. This practice offers a powerful blend of environmental responsibility, economic viability, and creative innovation. It’s about recognizing the inherent value in our built environment and meticulously transforming it to meet contemporary needs, allowing old structures to evolve and stand as powerful testaments to sustainable design and ingenuity.
The Imperative for Adaptive Reuse: A Modern Necessity
The drive towards adaptive reuse isn’t simply a fleeting trend; it’s a multi-faceted response to pressing global challenges, making it an indispensable practice in urban planning and design.
A. Environmental Stewardship and Sustainability
One of the most compelling arguments for adaptive reuse lies in its profound environmental benefits. The construction industry is a significant contributor to carbon emissions and waste generation. Repurposing existing buildings dramatically mitigates this impact.
- Reduced Waste Generation: Demolishing old buildings produces enormous quantities of waste, much of which ends up in landfills. Adaptive reuse significantly reduces this demolition waste, conserving landfill space and minimizing environmental pollution associated with waste disposal.
- Lower Embodied Energy: Every building has “embodied energy” – the total energy consumed for its materials’ extraction, manufacturing, transportation, and construction. Demolishing a building discards this embodied energy, while adaptive reuse preserves it. Constructing a new building, even with sustainable materials, requires substantial new embodied energy. Reusing saves this energy.
- Decreased Carbon Footprint: The production of new building materials (like concrete and steel) is highly energy-intensive and generates significant greenhouse gas emissions. By retaining existing structures, adaptive reuse avoids these emissions, contributing directly to a lower carbon footprint for development projects.
- Conservation of Natural Resources: Building new structures demands vast quantities of virgin raw materials. Adaptive reuse lessens this demand, preserving natural resources such as timber, minerals, and aggregates, which are finite.
- Improved Water Quality and Runoff: New construction often involves extensive site disruption, leading to increased stormwater runoff and potential water pollution. Adaptive reuse typically minimizes ground disturbance, helping to protect local ecosystems and water quality.
B. Economic Viability and Value Creation
Beyond environmental gains, adaptive reuse often presents compelling economic advantages, making it an attractive option for developers and municipalities.
- Cost Efficiency: In many cases, renovating an existing structure can be more cost-effective than new construction. This is due to savings on demolition, excavation, foundational work, and the cost of new materials. While unforeseen issues can arise, careful planning often reveals significant savings.
- Faster Project Completion: The structural shell of an existing building is already in place, often allowing for a compressed construction timeline compared to starting from scratch. This quicker turnaround can lead to earlier revenue generation for commercial projects.
- Tax Incentives and Grants: Governments and historical preservation societies often offer tax credits, grants, or financial incentives for projects involving the adaptive reuse of historic or underutilized buildings, further enhancing their economic appeal.
- Increased Property Value: Creatively repurposed buildings often acquire a unique character and appeal, leading to higher property values and increased rental income. They can become destination points, revitalizing neighborhoods and attracting new businesses.
- Job Creation: Adaptive reuse projects often require specialized skilled labor for restoration and renovation, supporting local economies and preserving traditional craftsmanship.
C. Social and Cultural Preservation
Adaptive reuse plays a vital role in maintaining the social and cultural fabric of communities, enriching urban landscapes with historical depth.
- Preserving Heritage and Character: Old buildings are tangible links to a community’s past, embodying its history, architectural styles, and cultural narratives. Adaptive reuse ensures these stories continue, maintaining the unique character and identity of neighborhoods that might otherwise be lost to generic new developments.
- Fostering Community Identity: Landmarks or significant older buildings often hold emotional resonance for local residents. Their preservation through adaptive reuse reinforces community pride and belonging, creating a sense of continuity.
- Sustainability of Place: Rather than contributing to urban sprawl, adaptive reuse focuses on densification within existing urban footprints. This revitalizes central areas, reduces commuting, and fosters more walkable, vibrant communities.
- Unique Aesthetic and Appeal: Repurposed buildings often boast unique architectural features, robust materials, and a sense of authenticity that new constructions struggle to replicate. This distinct aesthetic attracts residents, businesses, and tourists seeking character and history.
- Promoting Walkability and Mixed-Use: Adaptive reuse projects frequently contribute to mixed-use developments, blending residential, commercial, and cultural spaces within existing urban areas. This promotes walkability, reduces reliance on cars, and creates more dynamic streetscapes.
Core Principles of Successful Adaptive Reuse Design
Effective adaptive reuse is more than just remodeling; it’s a nuanced design process guided by specific principles that honor the past while embracing the future.
A. Respecting Historical Context and Character
A fundamental principle is to respect the historical context and architectural character of the existing structure. This doesn’t mean rigidly replicating the past but rather understanding the building’s original design intent, materials, and historical significance.
- Careful Analysis: Conduct thorough research into the building’s history, original plans, and local architectural styles.
- Preservation of Key Features: Identify and preserve significant architectural features (facades, ornate details, structural elements, historical layouts) that contribute to its unique character.
- Sympathetic Interventions: New additions or modifications should be sympathetic to the original design, either by blending seamlessly or by clearly distinguishing themselves in a complementary manner, often through modern materials that contrast yet respect the original.
- Materiality: Prioritize the repair and reuse of original materials where possible. If new materials are needed, choose those that are compatible and appropriate for the building’s age and style.
B. Ensuring Structural Integrity and Safety
Before any aesthetic considerations, the primary concern must be the structural integrity and safety of the existing building. This involves comprehensive engineering assessments.
- Thorough Structural Assessment: Engineers must evaluate the building’s foundations, load-bearing walls, columns, beams, and roof structure for stability, damage, and capacity to support new loads.
- Seismic and Wind Resistance: In relevant regions, the structure must be upgraded to meet current seismic and wind resistance codes.
- Fire Safety: Modern fire safety codes are often stricter than when old buildings were constructed. Adaptive reuse projects must incorporate updated fire detection, suppression, and egress systems.
- Hazardous Material Abatement: Older buildings may contain hazardous materials like asbestos or lead paint. Safe and compliant abatement procedures are crucial before renovation proceeds.
C. Optimizing for New Functionality
While respecting the old, the design must thoroughly optimize for the new functionality. This often requires creative solutions to accommodate modern needs within an existing shell.
- Space Planning: Reconfigure internal layouts to suit the new use while considering natural light, circulation, and accessibility. This might involve removing non-load-bearing walls or adding new floor levels.
- Modern Systems Integration: Integrate new mechanical, electrical, plumbing (MEP) systems, HVAC, IT infrastructure, and smart building technologies seamlessly into the existing structure, often requiring clever concealment or exposed industrial aesthetics.
- Accessibility (ADA Compliance): Ensure the repurposed building meets current accessibility standards, including ramps, elevators, and accessible restrooms, which might be a significant challenge in older structures.
- Energy Efficiency Upgrades: Incorporate modern insulation, high-performance windows, efficient lighting, and renewable energy sources (e.g., solar panels) to improve energy performance, drastically reducing operational costs and environmental impact.
D. Regulatory Compliance and Permitting
Navigating regulatory compliance and obtaining permits is often one of the most complex aspects of adaptive reuse. Old buildings might not meet current zoning, building codes, or environmental regulations.
- Zoning Changes: The new proposed use might require zoning variances or amendments.
- Building Codes: Older structures often predated modern building codes. Negotiating with local authorities to find pragmatic solutions while ensuring safety is crucial. Performance-based codes might offer more flexibility than prescriptive ones.
- Historic Preservation Review: If the building is designated historic, it will undergo rigorous review by historic preservation commissions, requiring adherence to specific guidelines for renovation.
- Environmental Regulations: Compliance with environmental assessments and regulations related to site contamination or material disposal.
E. Financial Feasibility and Risk Assessment
A thorough financial feasibility study and risk assessment are paramount before embarking on an adaptive reuse project.
- Detailed Cost Analysis: Estimate all costs, including acquisition, assessments, abatement, structural upgrades, renovation, new systems, permitting, and potential contingencies for unforeseen issues.
- Revenue Projections: For commercial projects, project potential rental income, sales, or operational savings.
- Funding Sources: Identify potential funding, including traditional loans, historic tax credits, grants, and public-private partnerships.
- Contingency Planning: Build in significant contingency budgets due to the inherent uncertainties of working with older buildings (e.g., discovering hidden structural issues, hazardous materials).
- Market Demand Analysis: Assess the market demand for the proposed new use in that specific location to ensure the project’s long-term viability.
Transformative Examples and Impactful Applications of Adaptive Reuse
Adaptive reuse has manifested in countless creative ways, transforming diverse types of old structures into vibrant new spaces that serve contemporary needs.
A. Industrial Buildings to Mixed-Use Hubs
Former industrial complexes, factories, and warehouses are prime candidates for adaptive reuse due to their robust structures, high ceilings, and large open spaces.
- Loft Apartments and Condos: The conversion of old factories into residential lofts (e.g., in Brooklyn, Berlin, or Manchester) is a classic example, capitalizing on industrial aesthetics.
- Creative Offices and Tech Hubs: Warehouses are often transformed into modern, open-plan offices for tech companies or creative agencies, leveraging their flexibility and raw aesthetic.
- Retail and Entertainment Districts: Large industrial spaces are ideal for housing retail complexes, breweries, food halls, art galleries, or performance venues, creating lively urban destinations (e.g., the Meatpacking District in NYC).
- University Campuses: Some universities have repurposed old industrial buildings into research labs, art studios, or student activity centers, integrating history with modern education.
B. Religious Structures to Community Spaces
Churches, synagogues, and other places of worship, as congregations shrink or move, are increasingly being repurposed, preserving their architectural grandeur.
- Homes and Residences: Converting churches into unique single-family homes or multi-unit apartments.
- Cultural Centers and Libraries: Transforming them into public libraries, community centers, art galleries, or event venues, often retaining their grand interiors and stained glass.
- Restaurants and Bars: Some churches have found new life as restaurants, breweries, or entertainment spaces, offering a unique ambiance.
- Hotels: Grand churches with suitable layouts have been converted into boutique hotels, leveraging their unique architectural features as a draw.
C. Transportation Infrastructure to Public Spaces
Decommissioned railway lines, bridges, and train stations offer unique opportunities to create new public amenities.
- Elevated Parks/Walkways: The High Line in New York City (a former elevated railway line) is a globally celebrated example, transformed into a linear park and walkway, boosting property values and tourism. Similar projects exist in Paris (Promenade Plantée) and Chicago (Bloomingdale Trail).
- Train Stations to Mixed-Use Developments: Grand old train stations are often repurposed into vibrant mixed-use complexes with retail, offices, hotels, and event spaces (e.g., St. Pancras International in London, Union Station in Denver).
- Bridges to Pedestrian/Cycling Paths: Old railway bridges converted into pedestrian and cycling paths, connecting communities and offering recreational opportunities.
D. Educational Institutions to Residential/Commercial
Former schools, colleges, and university buildings, as educational needs change, are also ripe for transformation.
- Residential Conversions: Old schoolhouses or dormitories converted into apartments or senior living facilities.
- Office Spaces: Larger campus buildings repurposed into corporate offices or innovation hubs.
- Community Centers: Often used to host community services, art classes, or youth programs, maintaining their public service role.
E. Government Buildings and Historical Landmarks
Grand civic buildings, post offices, or courthouses are often repurposed to maintain their presence in the urban fabric while finding new economic vitality.
- Luxury Hotels: Historical post offices or government buildings converted into high-end hotels, capitalizing on their grand architecture.
- Museums and Cultural Institutions: Repurposing old armories or historical factories into contemporary art museums or exhibition spaces.
- Modern Office Spaces: Renovating historical office buildings to meet modern workplace demands while preserving their original facades.
Challenges and Overcoming Obstacles in Adaptive Reuse Projects
Despite its many advantages, adaptive reuse is not without its complexities. Successful projects often require overcoming significant hurdles that are less common in new construction.
A. Unforeseen Conditions and Structural Surprises
One of the most significant challenges is the inherent unpredictability of working with old buildings. Unforeseen structural conditions are common.
- Hidden Damage: Discovering hidden water damage, rot, foundation issues, or structural weaknesses that were not apparent during initial inspections.
- Asbestos and Lead Abatement: The presence of hazardous materials like asbestos insulation or lead-based paint, common in older buildings, requires specialized, costly, and time-consuming abatement procedures.
- Unreliable Documentation: Original building plans or historical records may be incomplete, inaccurate, or non-existent, making structural analysis and system integration more difficult.
Overcoming: Thorough, multi-disciplinary pre-acquisition due diligence, including intrusive structural surveys, hazardous material testing, and historical research. Crucially, budgeting for substantial contingencies (often 15-25% of the project cost) is essential.
B. Navigating Complex Regulations and Permitting
The regulatory landscape for adaptive reuse is often more intricate than for new construction, requiring extensive negotiation and expertise.
- Building Code Discrepancies: Older buildings rarely meet current building, fire, and safety codes. Negotiating with local authorities for code variances or “equivalent means of compliance” while ensuring safety can be a lengthy process.
- Historic Preservation Regulations: If a building is historically designated, its renovation must adhere to strict preservation guidelines, limiting design choices and requiring approval from historical review boards.
- Zoning and Land Use: The proposed new use might not align with existing zoning regulations, necessitating rezoning requests or special use permits, which can be politically sensitive and time-consuming.
Overcoming: Engaging experienced architects, engineers, and legal counsel specializing in historic preservation and local building codes. Proactive and transparent communication with regulatory bodies from the project’s inception is key.
C. Integrating Modern Systems into Old Structures
Seamlessly integrating modern mechanical, electrical, plumbing (MEP) systems, HVAC, IT infrastructure, and accessibility features into an older building can be a significant design and engineering challenge.
- Limited Space for Systems: Old buildings often lack dedicated shafts, chases, or ceiling plenums for modern, bulky HVAC ducts, electrical conduits, or data cabling. This requires creative routing, exposed systems, or strategic structural modifications.
- Historic Fabric Protection: Integrating new systems without damaging historically significant walls, ceilings, or architectural features requires delicate planning and execution.
- Accessibility Retrofits: Adding ramps, elevators, and accessible restrooms to multi-story historic buildings can be costly and difficult to integrate aesthetically without compromising the original design.
Overcoming: Employing skilled MEP engineers specializing in historic buildings. Creative design solutions that either intentionally expose systems as part of an industrial aesthetic or cleverly conceal them within existing spaces. Prioritizing universal design principles from the outset.
D. Financial Viability and Funding
While adaptive reuse can be cost-effective, specific challenges can impact financial viability.
- Higher Per-Square-Foot Costs: Unforeseen conditions, specialized labor for restoration, and complex regulatory compliance can sometimes drive per-square-foot costs higher than comparable new construction.
- Limited Debt Financing: Some traditional lenders may be hesitant to finance adaptive reuse projects due to perceived higher risks compared to new construction.
- Gap Funding: Projects often require “gap funding” to bridge the difference between conventional financing and total project costs, often sought through historic tax credits, grants, or public funding.
Overcoming: Thorough due diligence and accurate cost estimation, including generous contingencies. Actively pursuing federal, state, and local historic tax credits, preservation grants, and other financial incentives. Exploring public-private partnerships.
E. Public Perception and Community Engagement
For prominent or historically significant buildings, managing public perception and engaging with the community is essential.
- Community Resistance: Proposed changes to beloved landmarks can face strong community opposition, especially if the new use is perceived as inappropriate or the changes too drastic.
- Balancing Preservation and Progress: Striking the right balance between preserving historical elements and making necessary changes for modern functionality and economic viability can be contentious.
Overcoming: Early and continuous community engagement, public meetings, transparent communication about design intent and benefits, and demonstrating how the project will contribute positively to the neighborhood. Finding win-win solutions that respect both heritage and future needs.
The Future of Adaptive Reuse: Evolving with Technology and Demand
Adaptive reuse is not static; it’s a dynamic field continuously evolving with technological advancements, changing urban needs, and a growing emphasis on sustainability.
A. Digitization and Data-Driven Assessment
The future of adaptive reuse will increasingly rely on digitization and data-driven assessment.
- 3D Laser Scanning and BIM: Advanced 3D laser scanning (LiDAR) and Building Information Modeling (BIM) are transforming initial assessments, creating highly accurate digital twins of existing structures. This allows for precise measurement, early detection of issues, and more accurate planning for new system integration.
- AI-Powered Analysis: Artificial intelligence could analyze vast datasets of historical building performance, material degradation, and structural characteristics to predict potential issues, optimize designs for energy efficiency, and even suggest viable new uses for structures.
- Drone Technology: Drones equipped with high-resolution cameras and thermal imaging can provide quick, safe, and detailed assessments of building exteriors, roofs, and hard-to-reach areas, identifying defects early.
B. Modular and Prefabricated Interventions
The integration of modular and prefabricated construction techniques will become more prevalent in adaptive reuse.
- Reduced On-Site Disruption: Prefabricated components (e.g., bathroom pods, kitchen units, office modules) can be manufactured off-site and then quickly installed within existing shells, minimizing disruption to surrounding areas and reducing construction time.
- Precision and Quality: Off-site manufacturing allows for tighter quality control and precision, leading to better-fitting components within irregular existing structures.
- Temporary Installations: Modular units can be used for temporary uses within large, open spaces, offering flexibility before a permanent solution is determined.
C. Smart Building Technologies and IoT Integration
Repurposed buildings will increasingly become smart buildings, integrating advanced Internet of Things (IoT) technologies.
- Energy Management Systems: Sensors and AI-driven systems will optimize lighting, HVAC, and power consumption, further enhancing the energy efficiency of older buildings.
- Occupancy and Space Utilization: IoT sensors can monitor space usage, informing adaptive layouts and optimizing services.
- Predictive Maintenance: Sensors monitoring structural health, MEP systems, and building envelope can provide data for predictive maintenance, preventing costly failures and extending the lifespan of renovated components.
- Enhanced User Experience: Smart technologies can offer personalized environmental controls, seamless access, and improved connectivity, enhancing the experience for occupants in these modernized old structures.
D. Circular Economy Principles and Material Passports
The broader adoption of circular economy principles will deeply influence adaptive reuse.
- Material Passports: Creating digital “material passports” for buildings will document the materials used in construction, their origin, and their potential for reuse or recycling at the end of the building’s life. This facilitates future adaptive reuse or deconstruction.
- Resource Exchanges: Development of platforms for exchanging salvaged building materials, reducing demand for new materials and minimizing waste.
- Design for Deconstruction: Even new components added to an old building will be designed with future deconstruction and reuse in mind, closing the loop on material flows.
E. Community-Led and Participatory Design
The future will see a stronger emphasis on community-led and participatory design processes in adaptive reuse, especially for public or historically significant buildings.
- Co-Creation: Engaging local residents, businesses, and cultural groups in the design process to ensure the repurposed building genuinely meets community needs and aspirations.
- Social Impact Investing: Increased investment in adaptive reuse projects that specifically target social and community benefits, beyond purely financial returns.
- Hybrid Models: More projects will combine commercial viability with public access or community services, creating truly mixed-use and socially beneficial spaces.
Conclusion
Adaptive reuse stands as a powerful testament to human ingenuity and our evolving relationship with the built environment. It transcends simple renovation, offering a holistic strategy that addresses critical challenges of sustainability, economic viability, and cultural preservation. By meticulously transforming existing buildings and infrastructure for new purposes, we not only minimize environmental impact and unlock significant cost efficiencies but also infuse our urban landscapes with rich historical narrative and unique character.
While the complexities inherent in working with older structures—from unforeseen conditions to intricate regulatory hurdles—demand specialized expertise and diligent planning, the compelling benefits far outweigh these challenges. As technology continues to advance, providing sophisticated tools for assessment and integration, and as society’s commitment to sustainability deepens, adaptive reuse will continue to gain prominence. It is not just about repurposing old structures; it’s about creatively reimagining our cities, fostering vibrant communities, and building a more sustainable and culturally rich future, one thoughtfully evolved building at a time.














